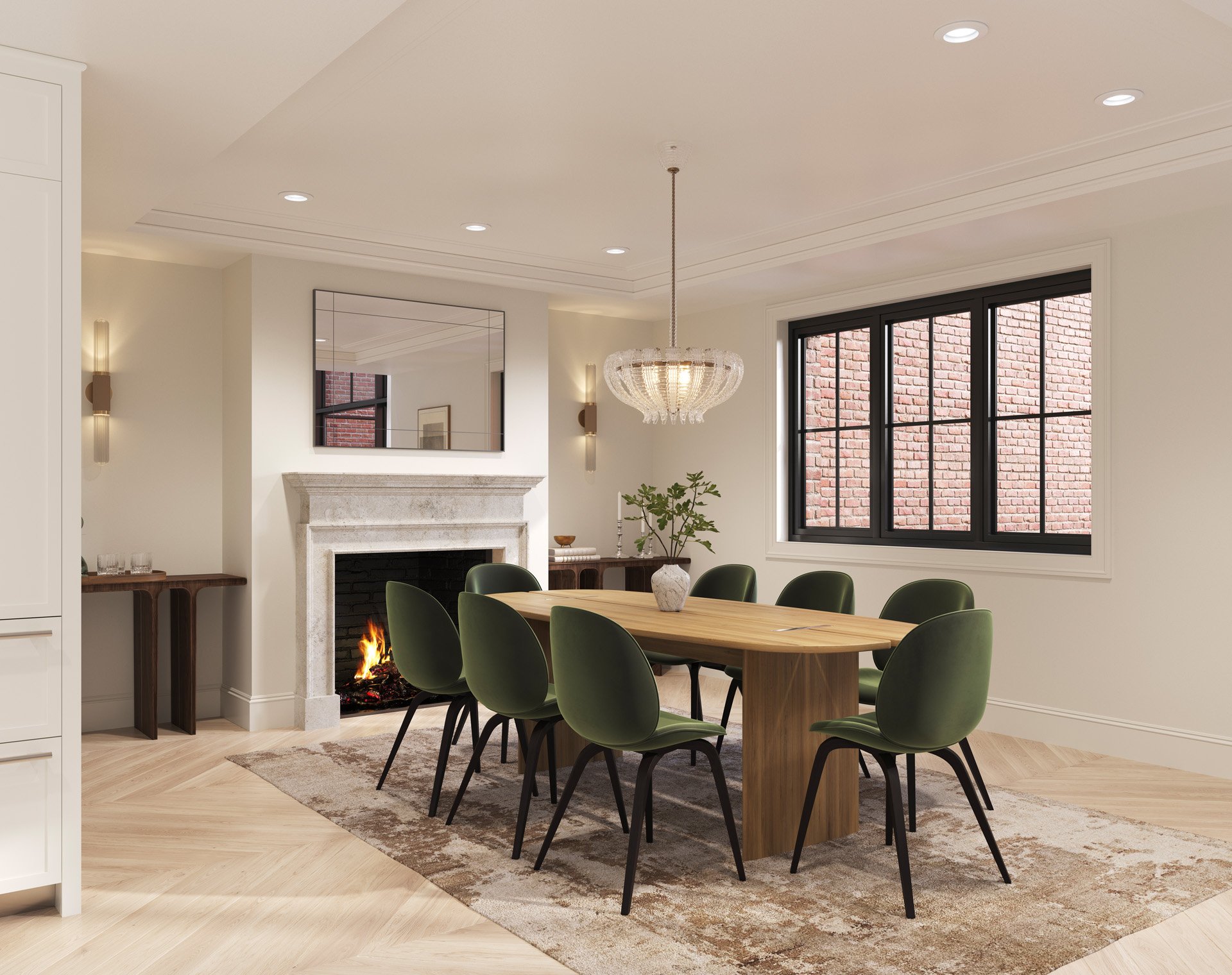
A Premier Address on Commonwealth Avenue
Located in Boston’s historic Back Bay, on celebrated Commonwealth Avenue, Mooreland House is a collection of five luxury residences. Built as a gentlemen’s residence nearly a century ago, the original architecture has been reimagined for expansive living on each level. At every turn, each home is curated with an eye for luxury living and modern comforts and conveniences. Interiors are revitalized in a contemporary style, joined with the warmth and craftsmanship one expects to find in an architecturally notable and historic building on Commonwealth Avenue.
- The Grandest Boulevard in North America -
This prestigious address faces the tree-lined, Olmsted-designed Commonwealth Avenue mall, once noted by Winston Churchill as ‘the grandest boulevard in North America’. The house is positioned on one of the last blocks of the Back Bay built during the pinnacle of architectural development in the neighborhood in the late 19th and early 20th centuries. The location is one of few with two street-facing exteriors - the gracious classical entry on the mall, and the elegantly transformed Marlborough Street facade - and residences enjoy views of each of these two iconic Boston streets. Mooreland House has the distinction of a quiet park-focused residential experience on Commonwealth Avenue and immediate connection to the vibrant Back Bay and Fenway neighborhoods including the highly anticipated revitalization of Charlesgate Park, which will connect the Commonwealth Mall to the rest of Olmsted’s Emerald Necklace and the Charles River Esplanade.
-

RESIDENCE 1
-

RESIDENCE 2
-

RESIDENCE 3
-

RESIDENCE 4
-

PENTHOUSE
WELCOME HOME
Looking out onto the Commonwealth Mall greenery, the lobby at Mooreland House welcomes you home. A custom-painted wall mural inspired by the historic tree-lined avenue, and soft, inviting interior style frame your arrival into this historic residence. Private elevator entry to each floor makes for an intimate and personal living experience.
Living and dining areas enjoy north-facing views along Marlborough Street. Beautiful white oak chevron floors, custom crown moldings and trim, and a stone mantel by Francois & Co. are some of the design details adding character and luxury to each residence.
A comfortable media area extends the living and dining space, each with coffered ceiling honoring each zone individually in the open plan. The kitchen beyond is bright, open, and perfect for seamless entertaining throughout each home and outdoors onto the deck off of the dining area.
Kitchens are designed with custom millwork and bespoke reeded glass display cabinetry. Quartz countertops and select appliances like LaCanche ranges, SubZero refrigeration, Wolf microwaves and hoods, and Miele dishwashers make each kitchen state-of-the-art. Similarly, bathrooms enjoy designer fixtures, custom millwork and trim, and select features like cast iron soaking tubs and marble mosaic showers.
Formal dining in each residence adjoins kitchen and living areas for an open feel, while in the Penthouse a fireplace exclusive to the space elevates the experience further. The custom trim and chevron oak flooring provide every living space with an elegant backdrop for an owner’s unique and personal vision.
The Penthouse residence on the upper two levels of Mooreland House is designed with a double-height living space, overlooked by the family room at the second floor. Flanked by the dining room and a study, the living area opens out onto a private terrace which boasts views across Marlborough Street and the Back Bay, with the Charles River and Cambridge skyline beyond.
Newly reimagined as a luxury residence in the heart of Boston, Mooreland House has a lively history. Built in 1925 as a gentleman’s residence, namely for spirited young college graduates, Mooreland House was once The Fraternities Club, the name of which was once etched in stone over the front doors. Advertised in a 1941 edition of the Boston Globe, it is described as “Exclusive, convenient, with personal switchboard service: a quiet home or club atmosphere. 397 Commonwealth Ave, across from the Harvard Club.” Mentioned throughout the 20‘s, 30’s and 40‘s in college magazines, alumni directories, and even neighbors’ remarks filed with the city, the location is noted historically as a gregarious rendezvous spot for card parties and animated entertainment one might imagine in a men’s dormitory. It was a formative home to many young gentlemen embarking on their newfound independence with the world ahead of them for nearly 30 years.
A SPIRITED HISTORY
Contact Us
Tracy Campion
tcampion@campionre.com
(617) 203-6176
Campion & Company
172 Newbury Street
Boston, Massachusetts 02116















